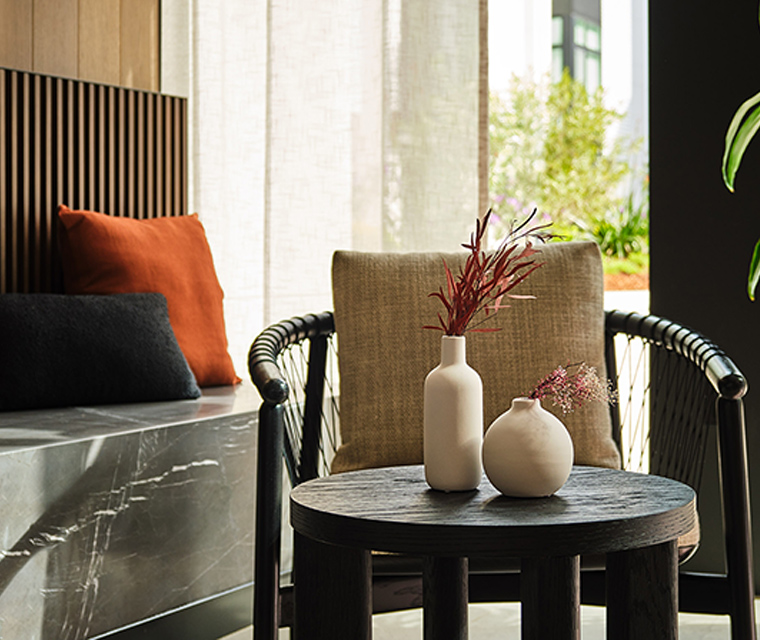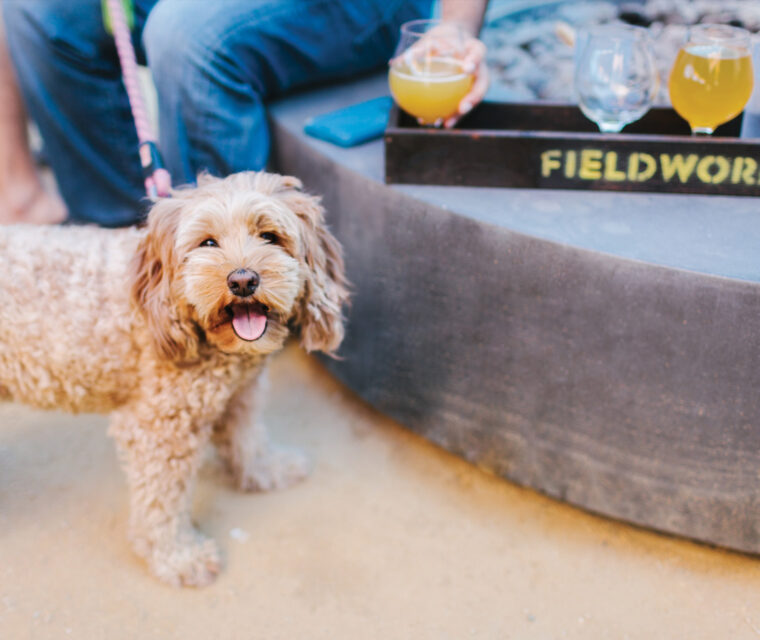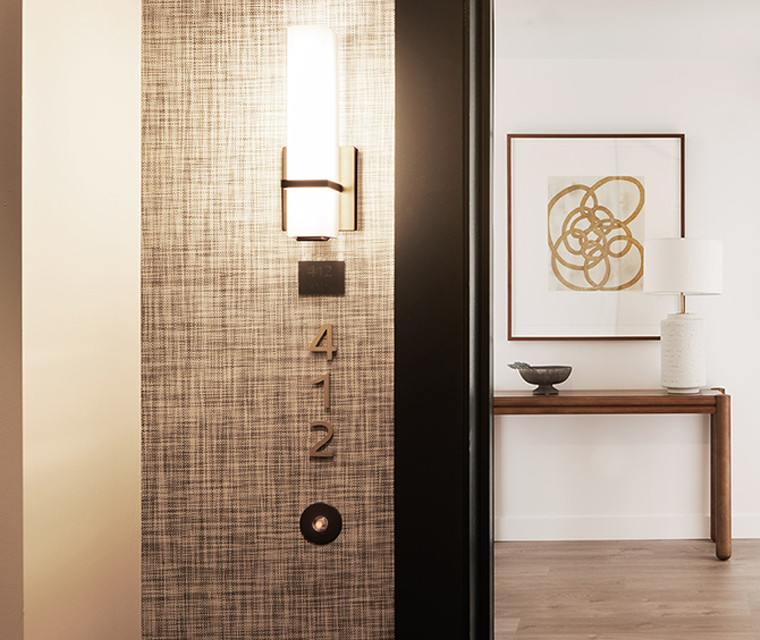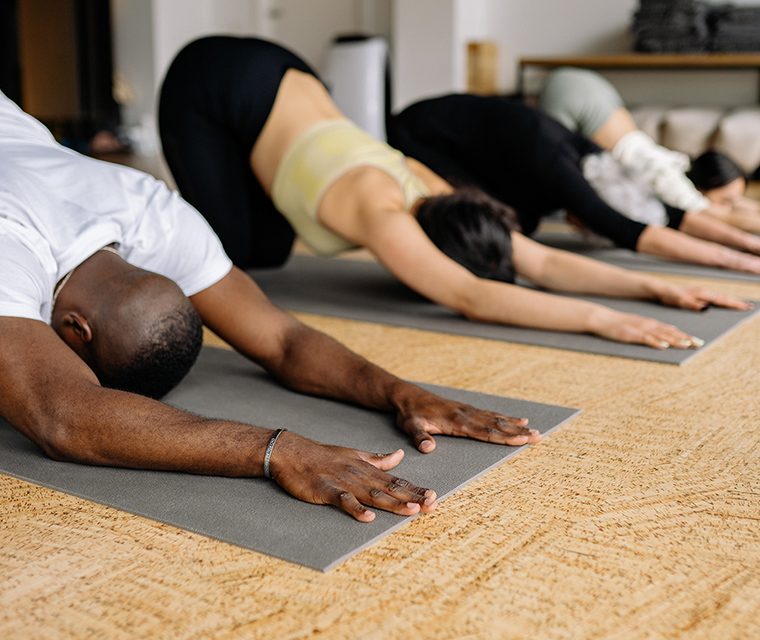Hawthorne
The Apartment Collection at Bay Meadows
thoughtfully appointed.
Live Big Inside and Out.
Savor life in an intimate retreat with just 54 expansive, light-filled homes. The warmly modern homes, featuring spa baths and designer kitchens, spill into perfectly appointed amenity spaces. A grand soaring lobby, a chef’s kitchen with stately dining room and a lush inner courtyard make Hawthorne the perfect place to host lively gatherings and find peaceful escape.
Find Availability
Refine your search of available homes from the criteria below
| Residence | Bed/Bath | Type | Floor Plan | Availability | Starting At | |
|---|---|---|---|---|---|---|
| 303 | 2/2 | 1 Bedroom Flat | Plan 2 Bed/2Bath-B1-a | available 05/17/2025 | $5,710 | Apply Now |
| 412 | 3/2 | 3 Bedroom Flat | Plan 3 Bed/2 Bath-C2-b | available 05/30/2025 | $7,807 | Apply Now |
Have questions?
Call (833) 574-8130
Floorplans are artist’s rendering. All dimensions are approximate. Actual product and specifications may vary in dimension or detail. Not all features are available in every rental home. Prices and availability are subject to change. Rent is based on monthly frequency. Additional fees may apply, such as but not limited to package delivery, trash, water, amenities, etc. Deposits vary. Please see a representative for details.
Community Amenities
- Spacious lounges with soaring ceilings
- Luxe private dining room & chef’s kitchen
- Lush, sun-filled inner courtyard
- Outdoor barbecue, intimate garden rooms & stone fireplace
- Indoor-outdoor fitness center with cardio, free & machine weights and on-demand virtual trainer
- High-speed fiber optic internet
- Remote work-ready amenity spaces
- Pets welcome
- EV charging in secure garage
- Indoor bike storage
- Extra storage units available
- Secure package lockers
Home Highlights
- Light-filled homes with expansive windows
- Lofty 9’+ ceilings
- Smart home technology including keyless entry
- Designer kitchens with Samsung appliances
- Modern flat-paneled cabinetry
- Quartz countertops
- Luxury plank flooring in main living areas
- Plush carpet in bedrooms
- Spa bathrooms with soaking tubs
- Walk-in showers
- In-home washers & dryers
- Exposed natural wood ceilings in select units
- Three-story townhomes available





















