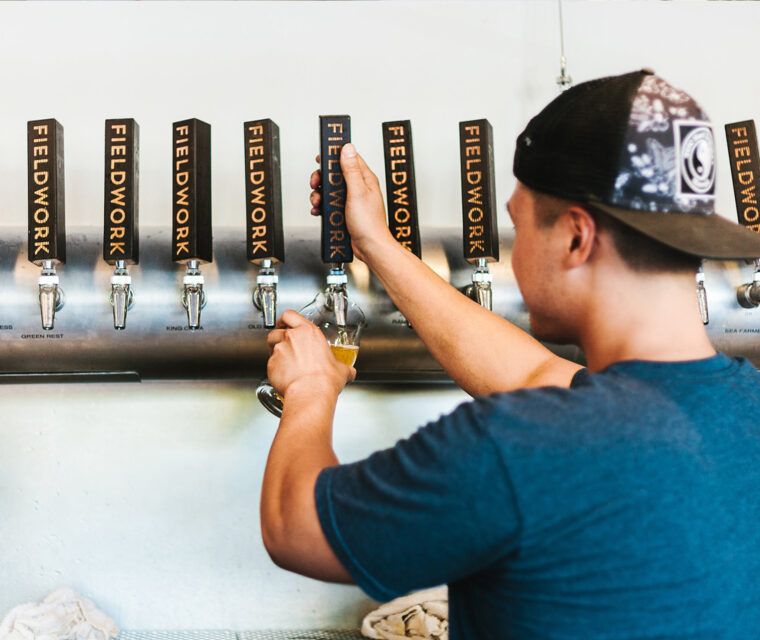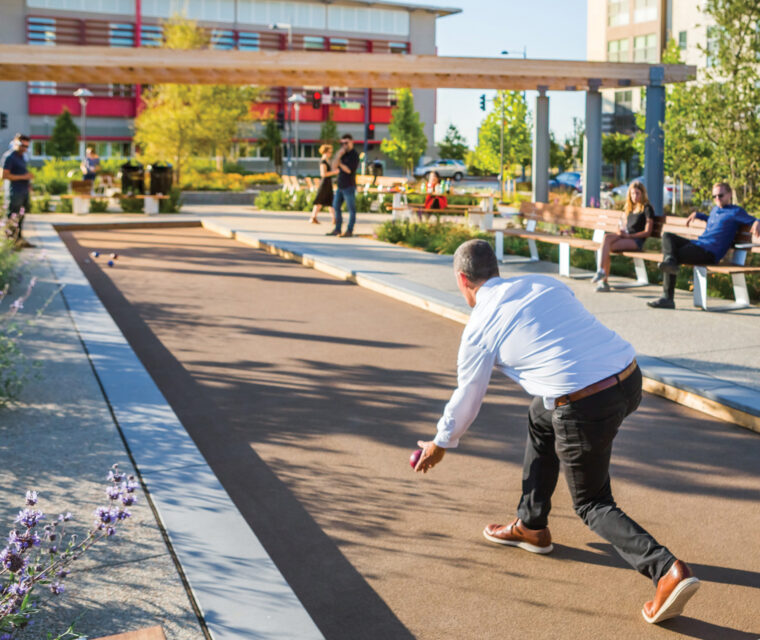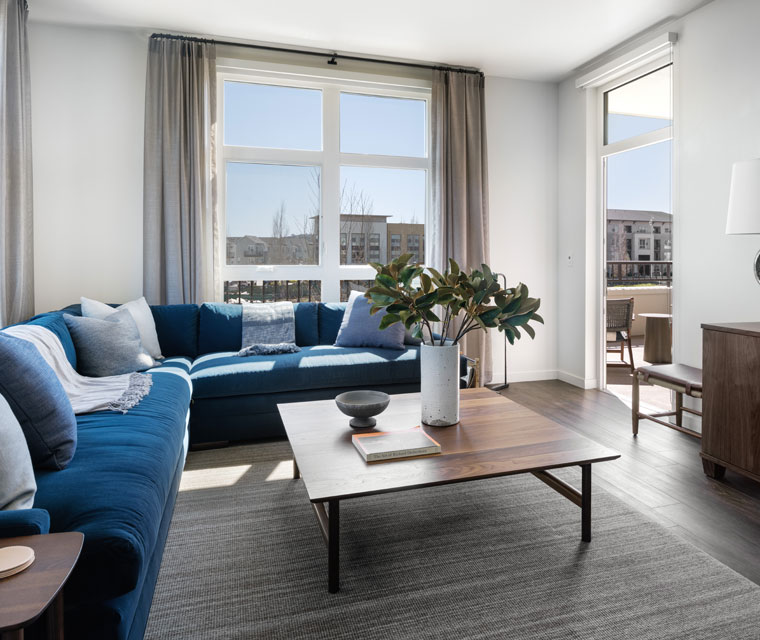The Morgan
The Apartment Collection at Bay Meadows
perfectly yours
Hello Sanctuary
Savor high-design at every turn in an expansive, light-filled retreat wrapped around a lush courtyard oasis. With stunning interiors detailed to perfection and stately, private amenities inside and out, The Morgan at Bay Meadows delivers exceptional living with room to gather, cocoon and thrive.
Find Availability
Refine your search of available homes from the criteria below
Our goal is to help you plan your budget with ease, enhancing your rental home experience. Prices shown are base rent. To help budget your monthly fixed costs, add your base rent to the Essentials and any Personalized Add-Ons you will be selecting from the list of potential fees which can be found at the bottom of the page.
| Residence | Bed/Bath | Type | Floor Plan | Availability | Starting At | |
|---|---|---|---|---|---|---|
| M-310 | 2/2 | 2 Bedroom + Den | Plan 2 Bed/2 Bath Den-Sage-M-B7 | available 12/07/2025 | $7,281 | Apply Now |
| M-311 | 2/2 | 2 Bedroom + Den | Plan 2 Bed/2 Bath Den-Loquat-M-B3 | available 11/24/2025 | $7,261 | Apply Now |
| M-313 | 3/2 | 3 Bedroom Flat | Plan 3 Bed/2 Bath-Fir-M-C3 | vacant | $9,825 | Apply Now |
| M-314 | 3/2 | 3 Bedroom + Den | Plan 3 Bed/2 Bath Den-Bay-M-C2 | available 12/12/2025 | $9,980 | Apply Now |
Have questions?
Call 833 593 6077
Floorplans are artist’s rendering. All dimensions are approximate. Actual product and specifications may vary in dimension or detail. Not all features are available in every rental home. Prices and availability are subject to change. Rent is based on monthly frequency. Additional fees may apply, such as but not limited to package delivery, trash, water, amenities, etc. Deposits vary. Please see a representative for details.
Community Amenities
- Vibrant Bay Meadows location with direct access to Town Square retail
- 18 acres of surrounding parks and trails
- Walk to Whole Foods, Hillsdale Mall, Caltrain and coffee shops
- Stunning, Mediterranean-inspired courtyard of intimate garden rooms
- Richly appointed clubroom with full-scale catering kitchen
- Plush library for work and retreat
- Hotel spa level fitness studio
- Pet-friendly environment with grooming spa
- Game room for gathering
- EV parking, personal storage and bike parking
- Package acceptance, laundry and other concierge-level services
Home Highlights
- Two- and three-bedroom flats
- Chef-grade gas range, paneled appliances, quartz countertops
- Large private outdoor spaces
- Separate dens for work (or play)
- Spa level primary bedroom with dual walk-in closets, soaking tub, stand-alone frameless glass shower
- Designer finishes like plank floors and hand-forged fixtures
- Central heating and air conditioning
- In-home washer and dryer
- High-speed fiber optic internet



















