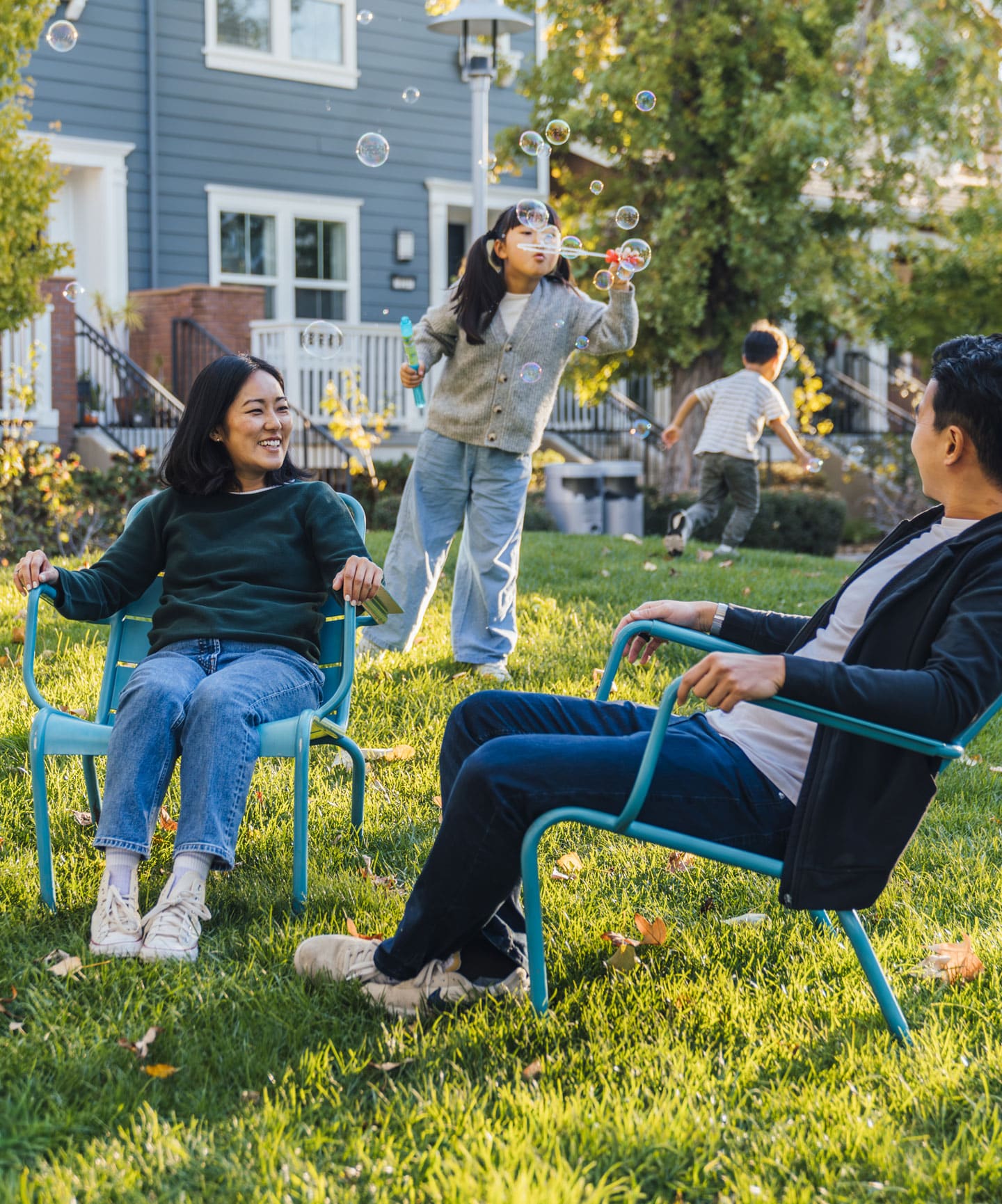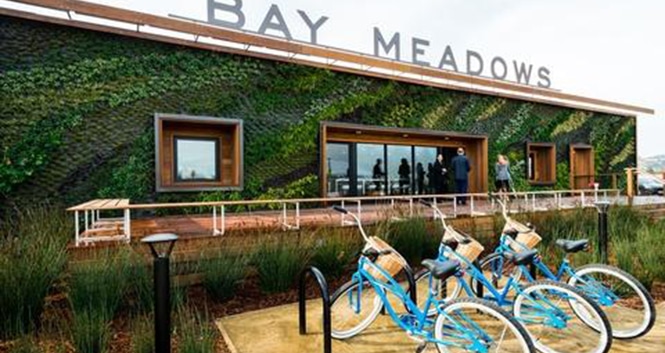News
ULI San Francisco Tours Bay Meadows
ULI San Francisco recently toured Bay Meadows. Check out a summary of their tour below, from the ULI Blog!
On a warm Thursday evening, forty people gathered at the Bay Meadows Commercial Marketing trailer, anxious to get a look into the newest developments of Bay Meadows Phase II. Previously the site of a major horse racetrack, Bay Meadows is no stranger to change. Phase II was officially adopted in 2005 by the San Mateo City Council, with Wilson Meany Sullivan as the project developer and Stockbridge Capital Group as the owner. Demolition of the racetrack and construction of the infrastructure began in 2008. The final design includes approximately 1,171 residential units, 750,000 square feet of office space and approximately 90,000 square feet of retail space. TRI Point Homes purchased the first available residential parcel and designed 63 townhomes with KTGY Architecture + Planning. The second parcel was purchased by Shea Homes, which set forth plans for 93 units from 1,150 to 2,200 square feet. Conveniently situated to the Hillsdale Caltrain Line, Bay Meadows provides a transportation option to the future residents and working professionals which does not involve a single passenger vehicle. As transportation is one of the major attractions to owners and renters in today’s market, Bay Meadows meets the South Bay market’s growing demand for transit-oriented development.
The tour was led by representatives from TRI Pointe, Shea Homes, and Wilson Meany. Attendees were shown the model of the completed Phase II site while the plans for transportation, open community space and specialty retail were described. The group was led past a rolling park space, aptly named Bay Meadows Park, which sits next to the future site of the second Nueva School. The first Nueva School became burdened with such high demand that it approached Bay Meadows unsolicited to purchase land to build a high school. The new high school will be designed by Leddy Maytum Stacy Architects, and will sit on 2.76 acres of Bay Meadows. The tour continued to the Welcome Center, a double wide trailer complete with a large front patio, living green wall, and iPads to provide interactive marketing materials for interested future residents. A lively discussion of the development details completed the tour, and the evening ended with a reception on the Welcome Center patio in the shade of the impressive living wall.

