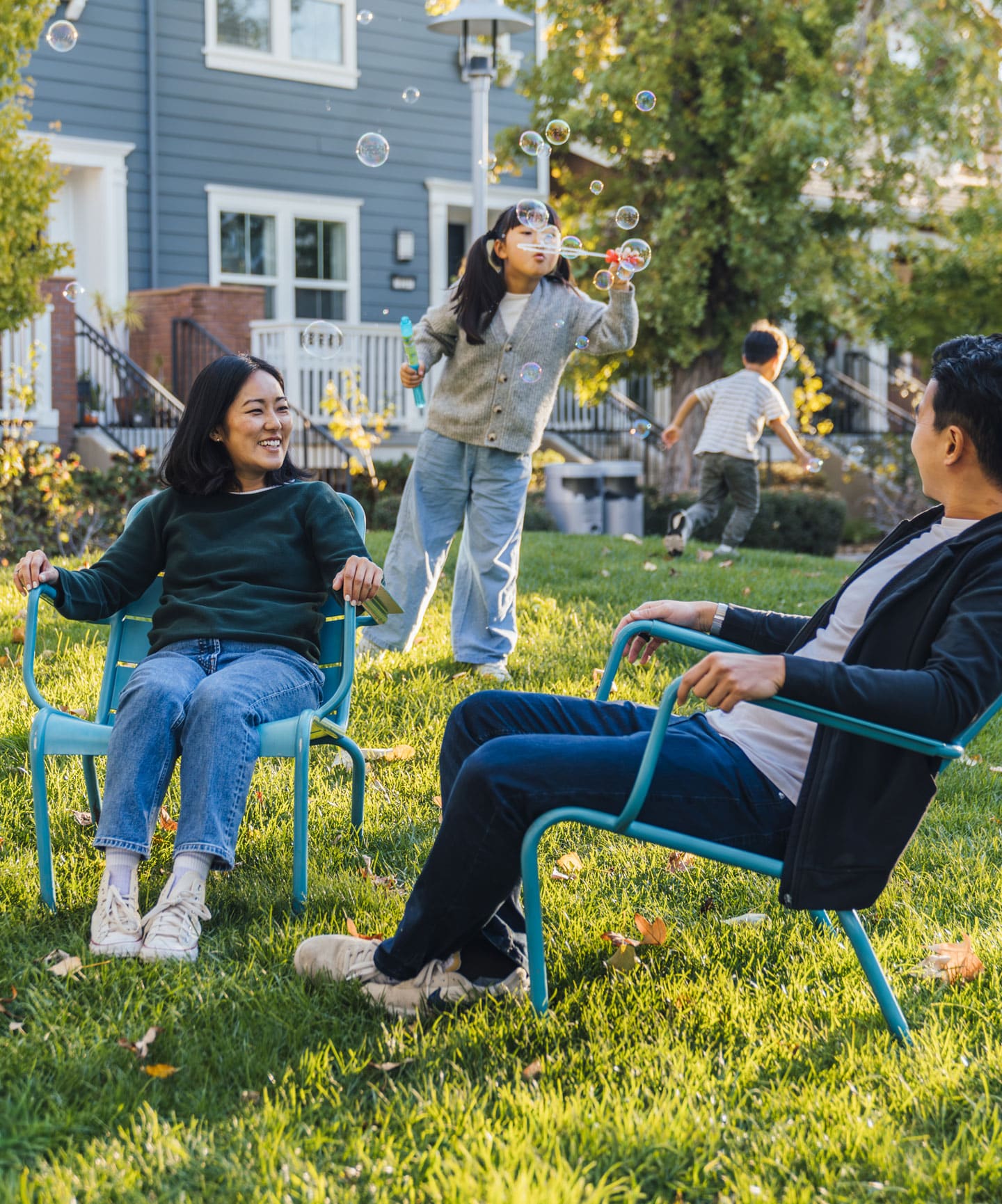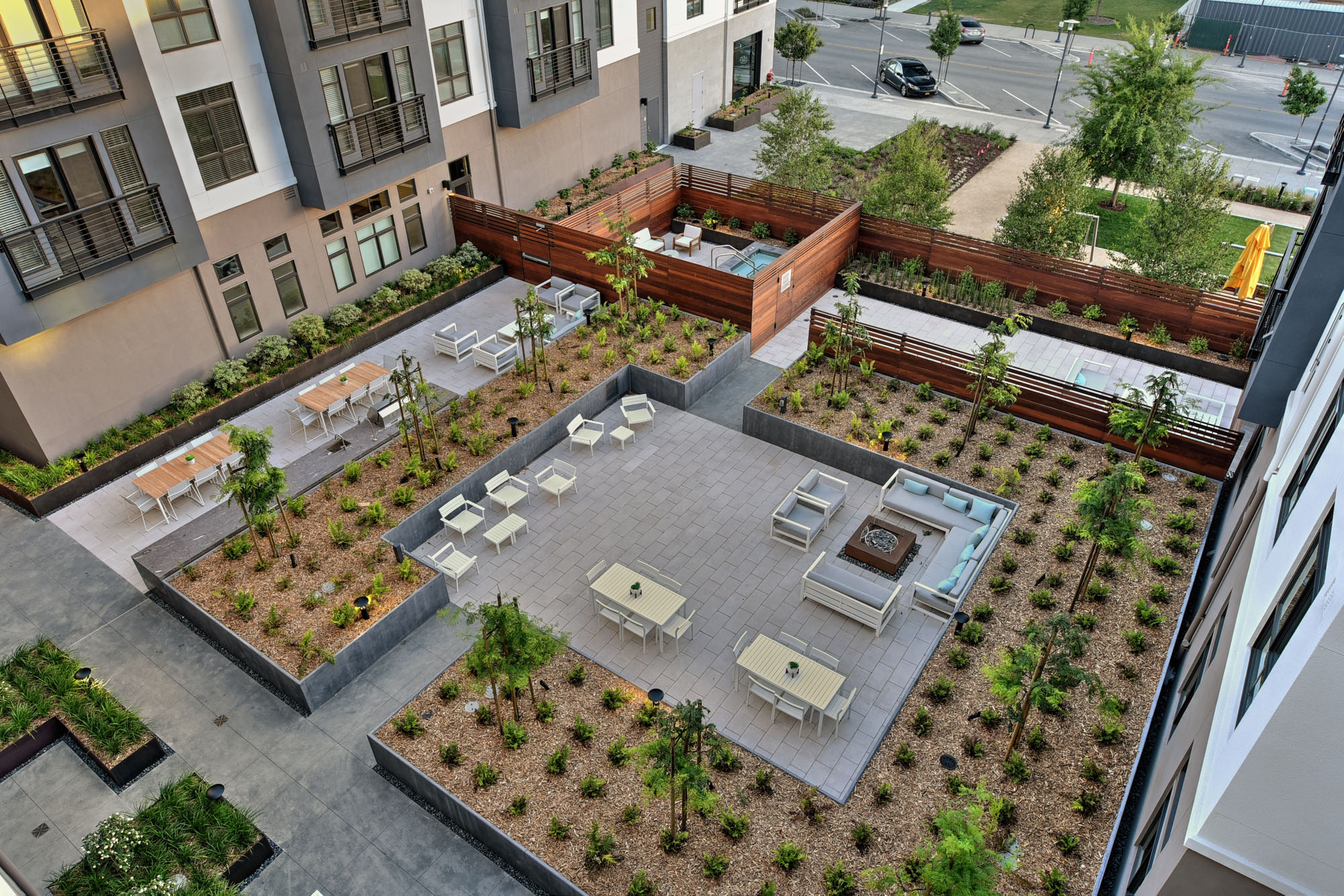News
Raising the BAR on Design at Bay Meadows
Now 90% leased, The Russell and Quimby are celebrating a real sense of community at Bay Meadows! Prospective and new residents alike are raving over the design and amenities of the newest addition to the neighborhood, known as The Apartment Collection. We recently visited with team members from BAR Architects, the firm responsible for the creative development for the interior at these popular new buildings. Go behind the scenes with the architectural team and learn more about the vision from start to finish in this interview:
In terms of placemaking, what was the biggest contributing factor to the interior design of the two new apartment buildings at Bay Meadows?
At the very early stages of our interior design process, we developed very distinct and contrasting attitudes for each of the buildings. Quimby was designed to be a place of comfort, contemplation, relaxation, calm, and nature. In contrast, the Russell was designed to be a place of community, vibrancy, gathering, and play. The strong identities of each of these buildings greatly impacted our choices throughout the design process. Tenants and visitors will be able to identify the character of each building in details from the paint colors to the furniture.
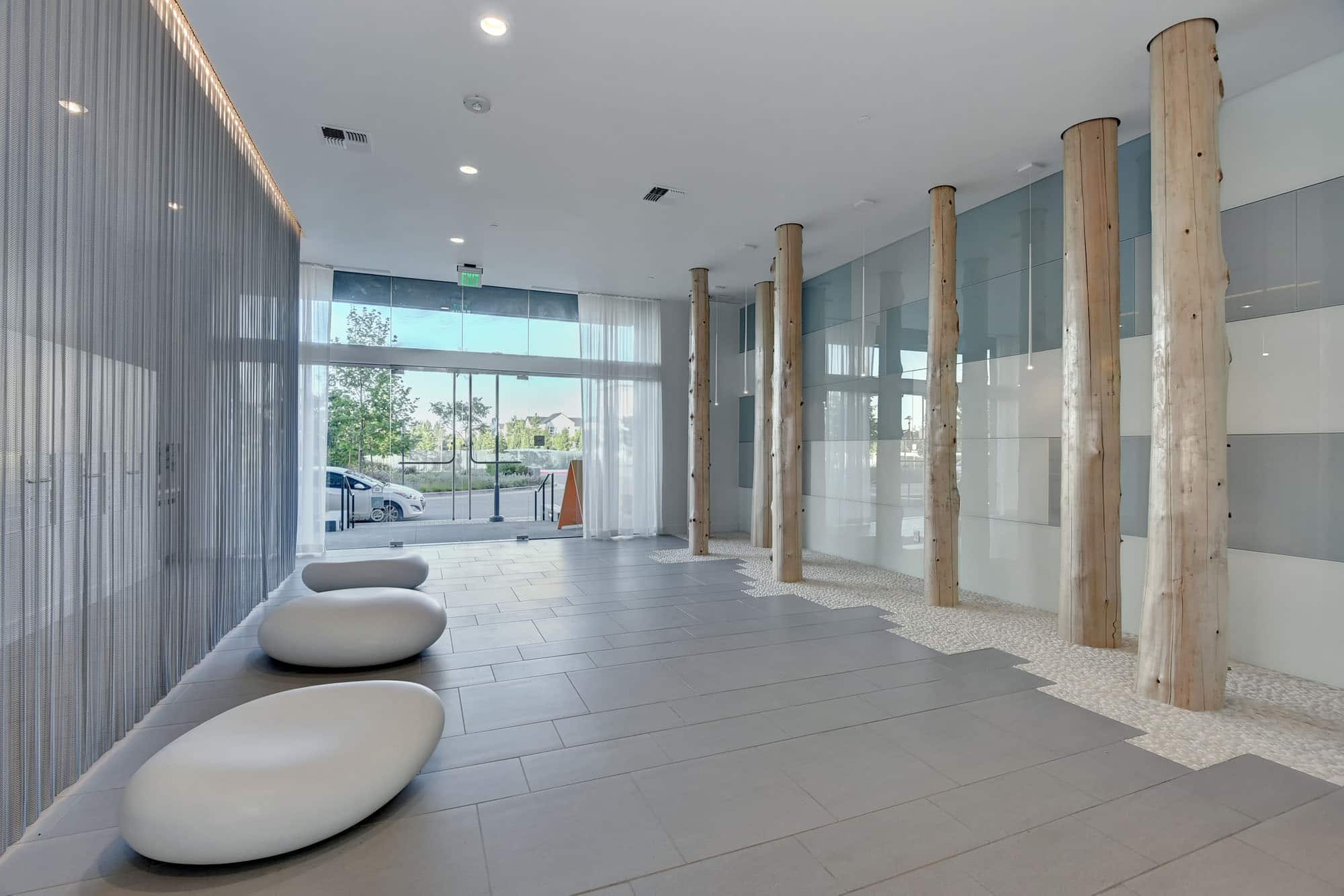
Quimby Entry
What do you think tenants will enjoy most about the design of Quimby?
We think the tenants will really enjoy the unique design of the Quimby lobby. Instead of a traditional arrangement of furniture, the lobby was designed as an art installation evoking the tranquility of nature. As you enter the lobby, there are natural tree trunk columns growing out of a bed of white gravel. In between the columns are slender pin-point lights that hang from the ceiling, and the wall is covered in light colored glass panels to represent a gentle sky. On the opposite side of the lobby, there is a delicate and shimmery steel curtain that gracefully moves as people walk past, to represent rain. Finally, there are large scale stone stools for tenants to take a minute to rest on while enjoying views of the lobby and the park outside. This is truly a unique lobby and an interactive experience for tenants of Quimby.
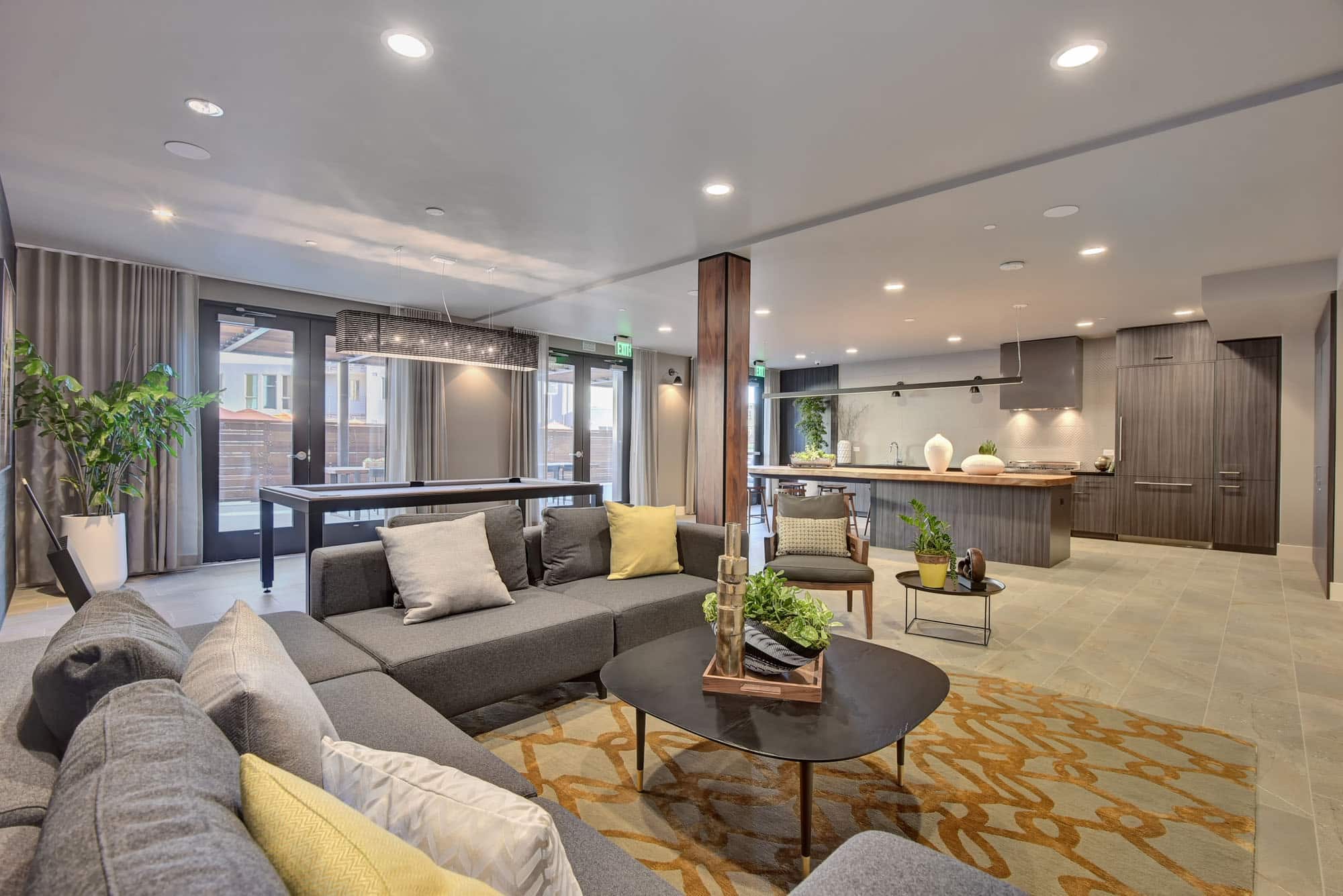
The Russell Lounge – Clubroom
And The Russell?
The Russell has vibrant spaces for community and gathering. The lounge is full of rich textures, warm colors, and ample comfy seating for groups to gather. It allows for friends and/or family to come together for parties, watch sports, barbeque, play a round of pool, or all of the above. The lounge opens out to a large trellis-covered patio space with a beautiful communal dining table and barbeque, adjacent to the pool and spa. The indoor/outdoor nature of the lounge will make this a perfect space for when the sun is out and air is warm.

The Russell Pool and Spa
Will we discover “Greenery”, Pantone’s Color of the Year, in any of the common areas or accents, by our own hand or by nature’s?
You’ll find a lot of “Greenery” in the nature and landscaping accenting the architecture. At Quimby, the courtyard was designed as a “Secret Garden”, with lush planting and trees to create an intimate and romantic outdoor space. The Russell has an expansive outdoor area, complete with a pool, spa, petanque court, fire pits, bbq, large seating areas, and an abundance of planting and trees to break up the large area. You will not find a lack of greenery at either building.

Quimby Courtyard
Are there any sustainable or green features/finishes incorporated into your design work at Quimby or The Russell?
The indoor air quality and health of the occupants were key factors in our selection of materials and finishes at Quimby and The Russell. The paint and wood finishes are low-VOC, and both buildings used recycled content wherever possible. Both buildings prioritized using renewable resources, energy efficient LED lighting, and recyclable materials.
What trend, innovation, or new ideas are you excited to integrate into Quimby and The Russell?
We are very excited to see the completion of the Quimby lobby. It was a really fun experience to design such a unique and memorable installation. It is not every day that you can design a forest within a building.
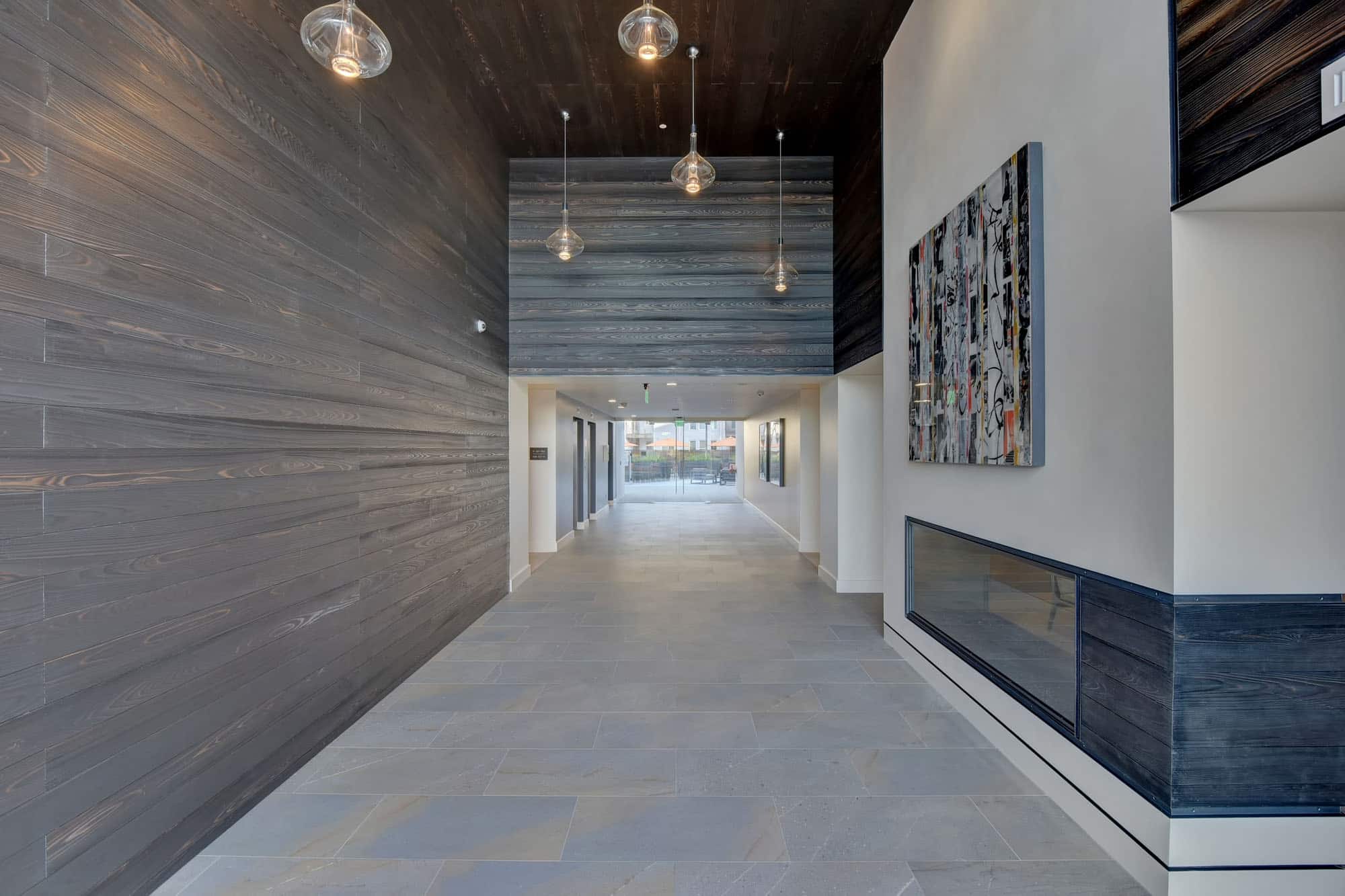
The Russell – Lobby Entry
At The Russell, we specified a lot of interesting wood finishes and custom wood work. In both of the lobbies, the walls are clad is a beautifully rich charred wood, known as “shou-sugi-ban” which is a traditional Japanese technique of preserving wood by charring it. The dark color really complements the furniture selection and other finishes. The intense darkness of the charred wood is offset by the rich, warm tones of the parota wood which is used for a counter top and a custom design communal dining table.
We invite you to discover how we’ve raised the bar on architecture at Bay Meadows with these two popular apartment communities. Hurry-in for a tour, they are leasing up quickly!
Have you been looking for new construction, luxury apartment living in San Mateo? Look no further! Located within commuting distance to San Francisco and Silicon Valley, with easy access to downtown San Mateo and Redwood City via Caltrain, Field House at Bay Meadows is the perfect place to live and play. Fantastic amenities include a fitness center, pool, club room with chef’s kitchen, barbeques, and an outdoor fireplace. And now more apartments for rent in San Mateo, in Bay Meadows’ mixed-use buildings, Quimby and The Russell are now leasing. From a spectacular boutique retreat to an energetic urban hub, the Apartment Collection at Bay Meadows in San Mateo serves up life and living just the way you want. Learn more about leasing here
Save
Save
