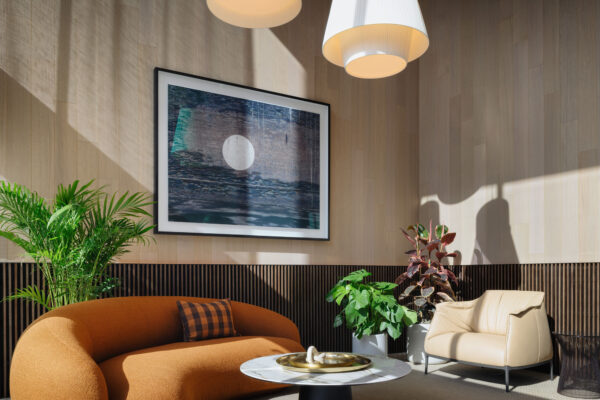Apartment Life
A Look Inside Hawthorne with Edmonds + Lee Architecture
Hygge your way through Hawthorne. Our newest community at Bay Meadows, consciously crafted to embrace a distinctly urban and contemporary essence, offers new residents a fresh aesthetic. Those that love modern architecture will appreciate a subtle and sophisticated design reminiscent of Scandinavia at Hawthorne, which includes clean lines and the warmth of rich, natural materials like wood panels, wood slats, and a dramatic stone fireplace in the main lounge.
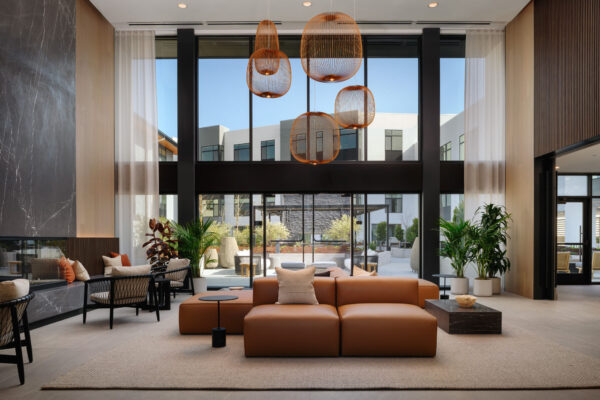
Photographer Credit: Brian Kitts Visuals / @BrianKitts
Welcome inside. Spacious lounges and soaring ceilings will greet you. Through the double-height floor-to-ceiling window wall in the main lounge, residents will enjoy views of the large central courtyard. Envisioned primarily as a social and entertainment space, the main lounge will likely be a popular spot to relax with neighbors, watch live sports and films, attend exclusive resident events, and host private gatherings by reservation.
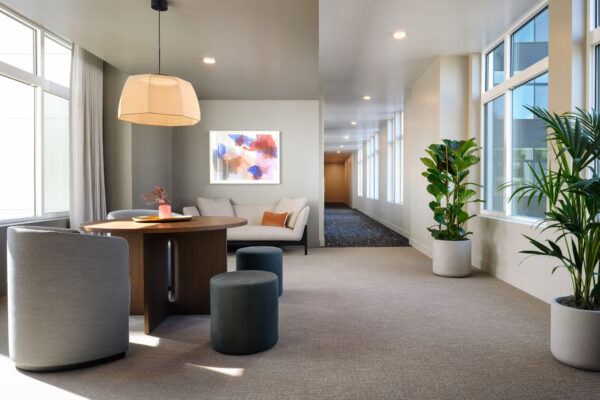
Photographer Credit: Brian Kitts Visuals / @BrianKitts
The adjacent lobby lounge, furnished with living room-style seating area on one side and a tall table with stools and outlets, will make an ideal space to enjoy remote-work days. With double-height ceilings, floor-to-ceiling windows, wood-paneled walls and stone tile floors, warm minimalism reigns – allowing surrounding nature to seep inside.
Edmonds + Lee Architects, enlisted as the Architect of Record to design Hawthorne based on the original concept by Mithun Architects, has exquisitely crafted and thoughtfully appointed the building to appeal to modern design lovers.
An experienced design leader with a particular emphasis on the role of interior design and its relationship to residential architecture, we recently caught up with Vivian Lee, Partner at Edmonds + Lee Architects. Known for her deep contextual relationship to a property’s broader environment, Vivian’s keen eye brings a warmth of tone and design to modernism throughout the building and its residences.
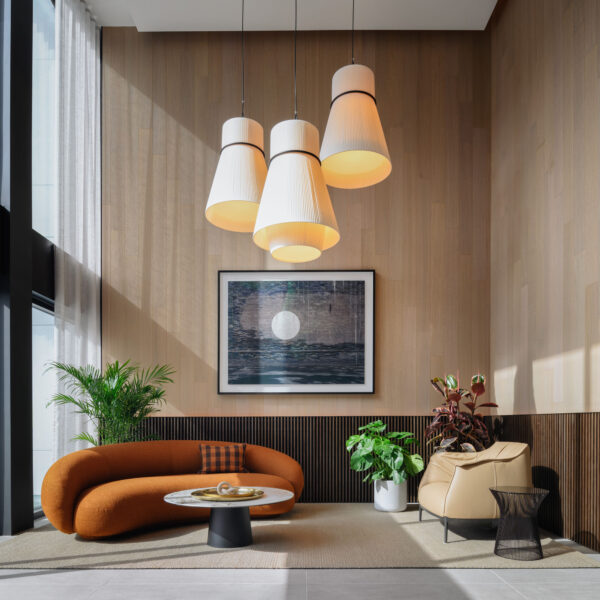
Photographer Credit: Brian Kitts Visuals / @BrianKitts
The vision was to produce an iconic one-of-a-kind residential property to complement this phenomenal development at Bay Meadows. We aimed for a warm California modernism with lots of texture and soft detail, with an emphasis on rich colors and materials. In the residences themselves, we celebrated the building’s state-of-the-art use of Cross-Laminated Timber by exposing the structural wood, creating a hospitable Scandinavian look.
At Hawthorne, cross laminated timber is visible in the top floor units and townhomes, which have beautiful exposed natural wood (European Spruce) ceilings. The residences at Hawthorne enjoy a remarkable amount of natural light throughout the spaces, thanks to expansive windows and lofty ceiling heights that start at ~9’on the 4th floor and go up to ~10.5’ on additional floors with some soaring even higher in the townhomes.
The exposed wood throughout the residences is a striking design feature; in the amenity spaces and lobby, a soaring double-height ceiling is detailed with iconic ornate pendant lighting that adds illumination and sculpture to the space.
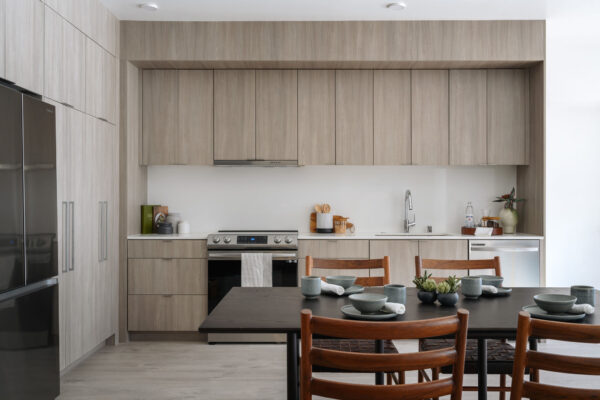
Photographer Credit: Brian Kitts Visuals / @BrianKitts
Modern flat-paneled cabinetry highlights the kitchens and baths at Hawthorne. The kitchens on floors 1-3 enjoy greige wood grain-textured cabinetry with white quartz counters, while floor 4 and the townhomes are finished with sleek white cabinetry and gray Caesarstone counters. In keeping with modern, clean lines, a solid backsplash runs from counter to cabinet. In the bathrooms, darker greige wood grain-textured cabinetry and white quartz counters are repeated for a cohesive look throughout the homes. Most apartment homes include two baths, one with a soaking tub and one with a large walk-in glass enclosed shower.
The kitchens and baths are both restrained and driven by the combination of comfort and rigor we see in successful Scandinavian design. We emphasized a textile, natural palette in these low-contrast interior spaces, creating a sense of restoration and relaxation.
Savor life in an intimate retreat at Hawthorne, with just 54 expansive, light-filled homes full of natural wood accents and designer finishes all around, it’s the perfect spot to experience the smaller joys of life. Take it from the Danish, a cozy environment without all the fuss allows your soul to soar. Visit the apartment website and contact the team here.
Leasing@HawthorneSM.com | 3098 Kyne Street West San Mateo, CA 94403
Greystar California, Inc., Broker License #01525765 Equal Housing Opportunity
